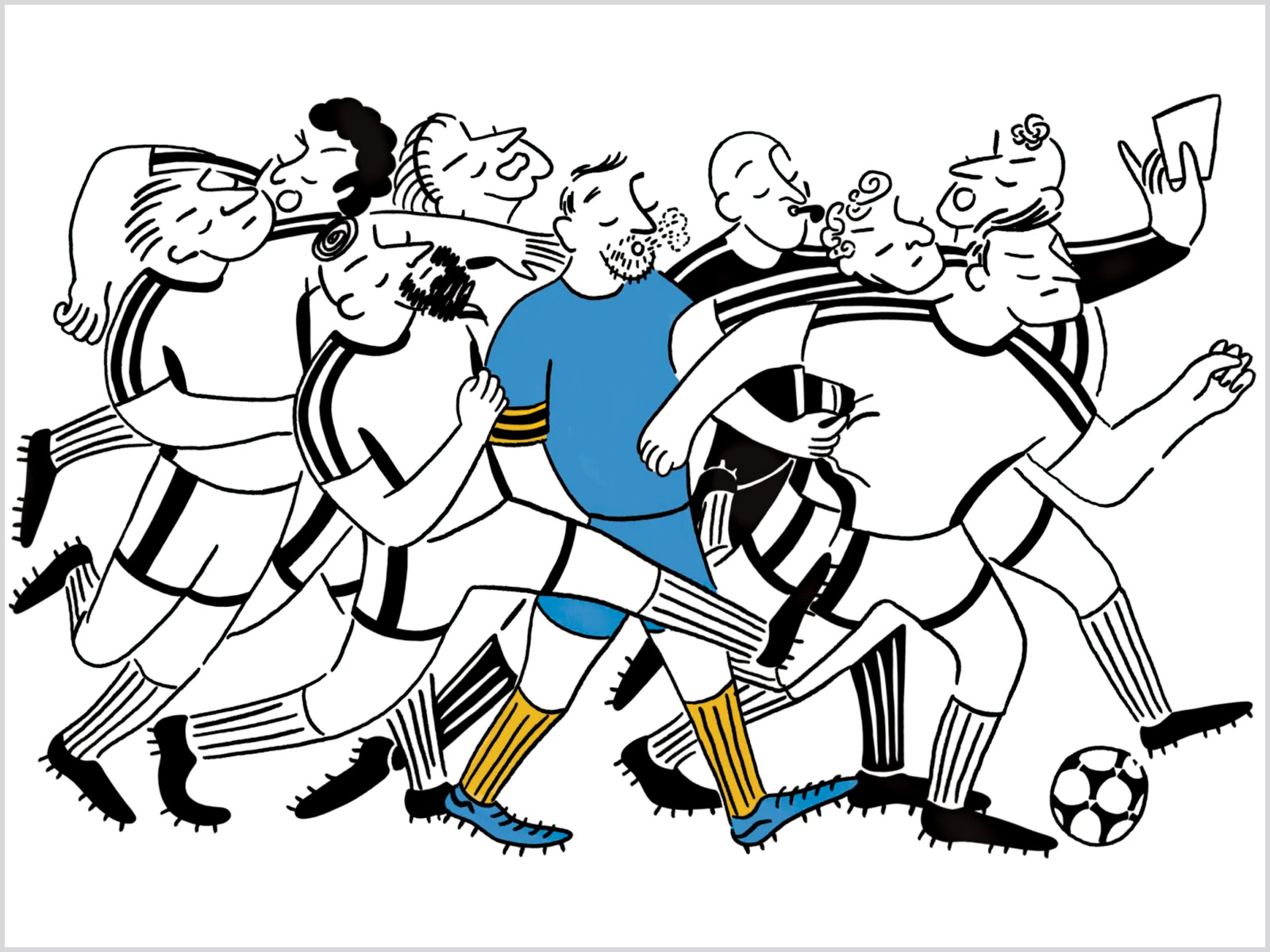By Julie Sawchuk, Samantha Proulx and Jane Vorbrodt
If a bathroom is going to be accessible there are upwards of eight decisions (and each one counts)— considerations such as floor mount or wall hung, tank vs no tank, manual flush or automatic, toilet seat height, back support or toilet seat lid, shape of the toilet bowl, shape of the toilet seat and colour-contrast can make or break how functional a toilet is for everyone. And that doesn’t even include all of the things that surround the toilet. For instance, where to put the toilet paper dispenser, waste disposal, emergency call button and how and where to attach grab bars.
All those decisions add up and when the toilet equation is executed correctly, you get a bathroom that can be used by everyone, safely and with independence. What happens when the toilet equation doesn’t add up? The short answer is, a lot or nothing at all. Allow us to explain.
Through our research we have heard some gruesome tales. We have talked to people who had to change their too-big-for-a-child-sized-change-table family member on the bare washroom floor. We also know adults who have been on the floor themselves, (not on purpose), after their mobility device slid on a slippery floor or when they pulled a grab bar off the wall. Others have found themselves, and their wheelchair or scooter trapped inside the washroom, (or stall). Then of course there are the all too common occurrences of not being able to open the heavy door, having trouble reaching the toilet paper or waste disposal and not even having the soap within reach in order to wash your hands! But the most important learning that comes from all of this is that when a washroom is not accessible, some people won’t be able to use it at all.
Some won’t go out at all. Others will be required to spend money on and wear continence management products, even when they aren’t incontinent. An inaccessible bathroom means many cannot participate in the community or go to the gym, restaurant, special event, hotel, store, recreation centre, library or park. More than 22 percent of the Canadian population identifies as having a physical disability. That translates into a lot of potential customers (and their families and friends) who are deciding whether or not to visit an establishment based on their ability to get in and around and use the washroom while there.
Ask for change
Research conducted by Canada’s Angus Reid Institute shows that approximately 30 percent of people consider access when they’re thinking about which places they will go to and which they will avoid. Of the biggest concerns to those surveyed were entries, doors and steps, but 36 percent of respondents said that inaccessible washrooms topped their list.
If you are a person who requires accessibility features in a washroom, these statistics should give you comfort and validate that you are not alone in your quest for change. They also give you the power to speak up and be heard—that your needs are going to represent those of hundreds of others who have the ability to “vote with their wallet.” Ask for change and be clear that you will go elsewhere, (said in a polite, helpful way, of course).
Perhaps you are a building owner/operator/ employer? According to the same Angus Reid poll, small/independent restaurants and stores are avoided by almost half of the respondents. Yikes! That is a lot of people (i.e. money) that these establishments will never see until the space is accessible and people know it.
Reality check
The last piece of the puzzle in making bathrooms accessible lies in the hands of the folks in the design and construction industry. Research conducted in partnership between the Rick Hansen Foundation and Angus Reid Institute demonstrates that people see a gap of 50 percent between how accessible public washrooms are in comparison to how they ought to be. In short, everyone should be able to find, fit into, use, clean up in and feel safe in the bathroom. But how does one accomplish this?
1 Start with a goal: How accessible is the current bathroom and how can it be improved?
2 Build your plan based on the primary needs of your space. What to consider?
• signs and lighting
• space and doors
• toilets, accessories and grab bars
• handwashing and accessories
• emergency systems
3 Get it right the first time and understand why doing it right really matters. For example, know that properly installed grab bars allow people to have leverage, support and balance as well as helping people get up from/down to the toilet. The grab bars can make the world of a difference and be the primary factor as to whether or not someone uses that toilet. Correct installation of grab bars the first time (proper location and with backing) also means avoiding costly retrofits down the road.
Building Better Bathrooms: Connecting real stories with the details you need for truly accessible results is available at www.juliesawchuk.ca and through Amazon.
Author Julie Sawchuk is an Accessibility Strategist and Educator in Ontario (www.juliesawchuk.ca ), Samantha Proulx is a Technical Accessibility Specialist in Calgary (www.abefactors.com) and Jane Vorbrodt is an Artist and Architect with a focus on accessibility in Vancouver (www.kunoarchitecture.com).














